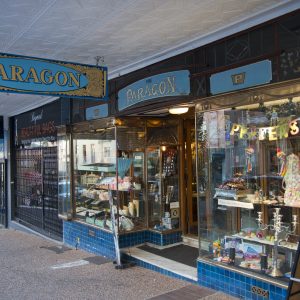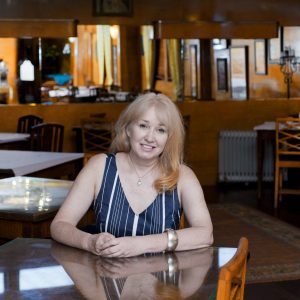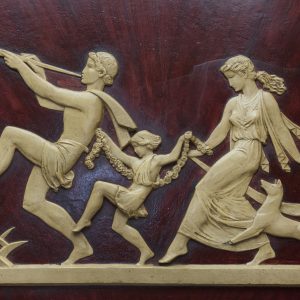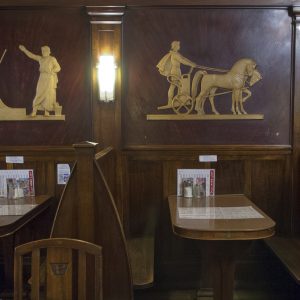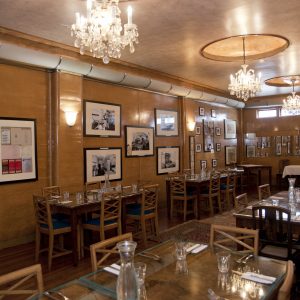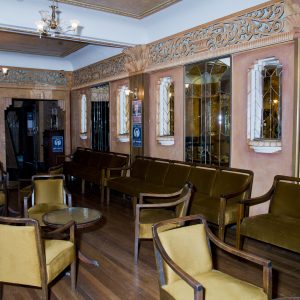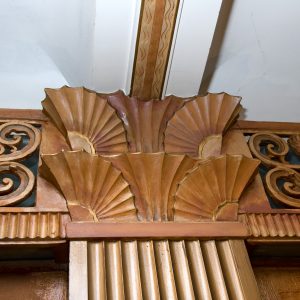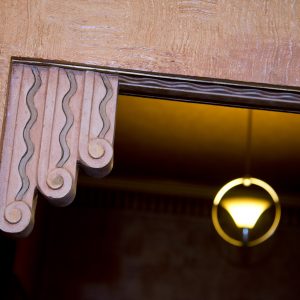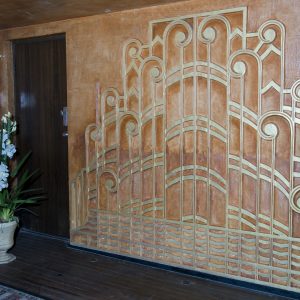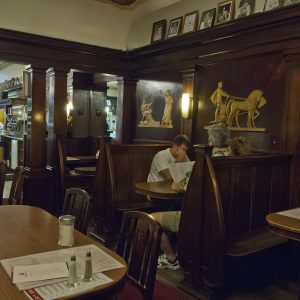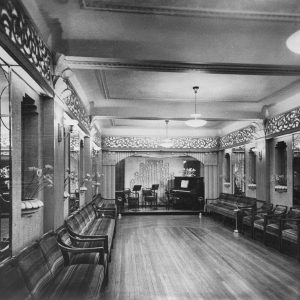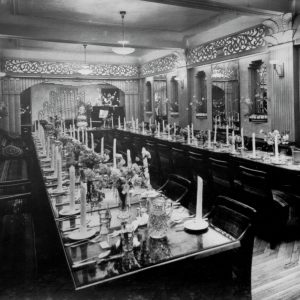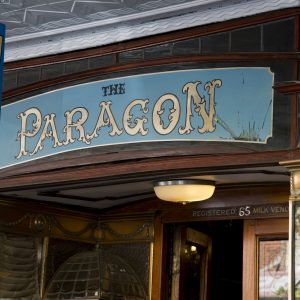RESOURCES: Heritage Highlights
The Paragon, Katoomba:
modern and sumptuous
Article by Roy Lumby
Photos by Effy Alexakis
Since the 1930s, the Paragon Restaurant in Katoomba has been a special place for so many people.
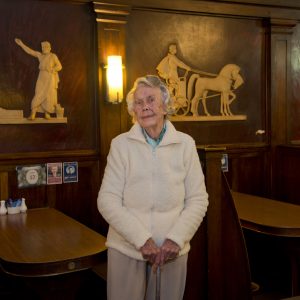
During World War II, at just 13 years of age, Joyce Thomson was employed after school, on Saturdays and during the school holidays, as part of the cafe’s serving staff. Behind the counter she made sodas, milk shakes and sundaes and fondly recalls the kindness shown to her by her employer, the Simos family. Photo: © Effy Alexakis.
The Paragon’s contribution to the rich heritage of the Blue Mountains and the state was at last recognised when it was included in the Heritage Council of NSW’s State Heritage Register in March 2015, thus acknowledging the great aesthetic, historical, technical and social significance that is embodied in this much loved institution.
The Paragon mirrors the important social history of Katoomba and the Blue Mountains during the first half of the twentieth century while also reflecting the invaluable contributions made to NSW by migrants. 2016 is the Paragon’s centenary year.
The Blue Mountains area came into its stride as a popular tourist resort during the first decade of the twentieth century, reaching a peak during the 1920s. The site of the Paragon, however, has a longer history. It was originally part of land granted to James Henry Neale on 10 October 1877 under the provisions of the Volunteer Forces Act of 1867. Neale was a master butcher and politician – a member of the Legislative Assembly from 1864 until 1874 (representing Hartley from 1869 to 1872, East Sydney before and after) and a member of the Legislative Council from 1883 until 1890. Neale’s acquisition was both speculative and personal, for he built a country house known as “Froma” on part of the land. However, in 1881 he began selling off his land and over a period of five years it was all purchased by Ashfield alderman and wool merchant Frederick Clissold. Not that he owned it for very long. Clissold proceeded to put the property on the market and after a couple of transactions, three lots on Katoomba Street were sold to Sydney contractors Henry and Edwin Phippard at the beginning of 1899. In 1909 a man by the name of William Newlind constructed four shops on part of the land acquired by the Phippards.
As for Froma, Clissold sold it to Sydney merchant Michael Metcalfe in 1883. He and his family used the house as a summer residence until 1911. The house was then resumed by the Department of Public Instruction, which initially thought it might be suitable for a teacher’s residence, but it was demolished in late 1912 or 1913 to make way for a new school building.
In the middle of 1909, Newlind’s shops and a right of way were sold to John Frazer Sydney Russell, rector of St Hilda’s Anglican Church, which is situated on the other side of Katoomba Street. One of the shops became tea rooms. The shop’s lease was taken over in 1916 by a young man by the name of Zacharias Simos.
Zacharias Theodore (Jack) Simos was born on 15 August 1897 at Kousounari on Kythera, a Greek island lying opposite the south-eastern tip of the Peloponnese peninsula. He was the eldest of four children of farmer and cooper Theodore Zachariou Simos and his wife Areanthe. In 1912 Zacharias migrated to Sydney with several other Kytherian youths, disembarking on 13 May with little money and minimal English. Over the next four years he worked in Greek cafés in Sydney and Tenterfield before setting up in business at Windsor serving meals of ham and eggs next door to a skating rink and selling fruit and vegetables door-to-door. After Simos moved to Katoomba he entered into a short partnership with Demetrios Sophios and became a fruiterer and a confectioner before taking over the lease of the tea rooms at 65 Katoomba Street. By the middle of September 1916, the Paragon Café and Oyster Palace was up and running.
It was by no means the first establishment run by Kytherians in Katoomba. In 1912 John Comino (trading as Comino Bros) established an oyster bar on Main Street, Katoomba. Comino had a great deal of experience behind him. His brother Athanassio arrived in Sydney in 1873 and by 1878 was running an oyster saloon on Oxford Street, Darlinghurst. He endeavoured to raise his own oysters with varying degrees of success. Athanassio was joined by John in 1884. Athanassio reached a prominent place in the oyster cultivating industry but died in December 1897, leaving his estate to John and to nephews and nieces. John also inherited Athanassio’s title, “Oyster King.” He was naturalized in 1898 and with several others was responsible for raising funds to erect the first Greek Orthodox Church in Australia, Holy Trinity Church in Surry Hills, where he married Anna Phocas at Holy Trinity on 6 September 1901. As migration brought more Kytherians, John became a mainstay of the Greek community in New South Wales. He was located at the centre of a complicated web of family and business activities, owning and supplying restaurants, oyster saloons and fish shops. Around the year 1906 he entered into partnership with three other large oyster merchants, Frederick John Gibbins, Charles Edward Woodward and John Moriarty, and their firm dominated oyster marketing in New South Wales.
Around the beginning of 1912 John Comino established the Cosmopolitan Café, promoted as the paragon of Mountain Cafés and the Epicure’s Rendezvous, on Main Street. The café later became rather more prosaically Comino’s Oyster Bar. In 1919 he took over the Acropolis Café down the road. The building in which the café was located was owned by one T.H. Timbrell, whose drapery store occupied the premises until 1916. It was then leased for a couple of years to a Greek called G. Critharis, who opened the Acropolis in 1917. After taking over the café, Comino promptly renamed it the Niagara. John Comino was a victim of the Spanish influenza pandemic, dying in June 1919. By this time he was associated with oyster saloons bearing the Comino name in Parkes, Maitland, Armidale, Gunnedah and Moree as well as Katoomba.
The management of the Oyster Bar and the Niagara was taken over by James and Peter Georgopoulos, or Poulos (who were also from Kythera), by the beginning of 1920. It is perhaps no surprise that some of their newspaper advertisements for Poulos’ Oyster Bar and the Niagara were virtually the same as those placed by Comino in previous years. In 1922 Timbrell sold the property to the Poulos brothers.
The Oyster Bar and Niagara were certainly not without close competition, however, as the Paragon Café was not all that far away. Although rivals in business, it would seem the Simos and Poulos families remained good friends over the years. As he prospered, Zacharias Simos began to improve the establishment and during 1921 found time to become an Australian citizen. A private supper room at the Paragon was opened in the middle of December 1921. Almost three years later, around the beginning of November 1924, Simos purchased 65 Katoomba Street and an adjoining shop from the Reverend Russell, who by this time was attached to St James Church in Sydney. The local press pointed out that “Mr Simos the new owner has already expended a large sum of money on fitting out his shop, and it compares more than favourably with anything of its kind in Sydney.” But more was to come in the near future, when the Paragon was transformed.
In May 1926 local architect and sometime agent Harry Lindsay Blackwood (1864-1950) was reported to be Zacharias Simos’ architect for “extensive alterations … to the Paragon Hotel [sic] at Katoomba.” It has been claimed for a number of years that the major early twentieth century cinema architect Henry White was responsible for these works. There is always the possibility that the Paragon works were documented in Henry White’s office and supervised by Blackwood, although one would have expected an architect of White’s stature to be given full credit in the press.
The alterations cost in the order of £5,000, a substantial amount of money at the time. The “ultra-modern design” in fact conformed to the all-pervading Free Classicism of the 1920s, enhanced by Adamesque embellishments. The shop was doubled in length, separated by a “handsome grille, standing on Greek pillars.” Amongst the features of the enlarged space was a marble soda fountain served by refrigeration equipment on the first floor. Polished maple fittings elsewhere were complemented by “artistic plaques” framed in gold. A new supper room was located at the rear of the shop. Beyond it was the stair to the first floor and a modern and efficiently designed kitchen served by a cool room (also served by the first floor refrigeration equipment), a store-room for urgently required food supplies and a “special tin-lined room for the storage of cakes and similar food-stuffs.” A dumb waiter linked the ground floor to the cake room on the level above. Apart from the refrigeration room and cake room, the first floor contained a store room for the storage of the ice cream made on the premises, a comprehensively equipped bakehouse and “one of the most important items” in the Paragon, the sweet factory where chocolates and candies were made. The rest of the first floor was devoted to Zacharias Simos’ residential apartment. The shop fitout and shopfront, if not other works, are credited to the firm of H & E Sidgreaves, which carried out a great deal of this type of project during the interwar period. Formed in 1917 to undertake retail fitouts, Sidgreaves’ perhaps most celebrated effort is the streamlined shopfront for G A Zink and Son of 1938 in Oxford Street, Darlinghurst. The company is still trading. Much of what was done at the Paragon in this period survives, as does a large amount of the confectionery making machinery.
The manufacture of the Paragon’s celebrated chocolates was already well underway before the luxurious refurbishment took place. By the middle of 1920, Jack Simos let everyone know that all the Paragon’s confections and chocolates were made and sold on the same day. Later that year, men were cautioned that “The lips that you love, they love the ‘Paragon’s’ freshly made chocolates” while on another occasion they were warned of the one who “Lost his girl, for not taking her round a box of The Paragon Chocolates.” “Waratah” sweet plain chocolate was made in-house for the Paragon Sundae and Candy Store, but chocolate production received a boost after Zacharias’ brother George, reputedly a master confectioner, arrived in Australia during 1921. For a time chocolates were manufactured in the basement of Soper’s Chambers, built by real estate agents Soper Brothers and designed by no less an architect than Sir Charles Rosenthal in 1923. The building, across the road from the Paragon, was completed the following year. A hygienically clean factory, all painted white, was set up in its basement to produce the confectionery. The public was invitied to inspect the factory during working hours.
Zacharias Simos left Katoomba towards the middle of 1929 to return to Kythera. He spent about a year in Europe, where he caught up with the latest trends. While on Kythera he met and courted Maria (Mary) Panaretos, who was born in Elkton in Maryland, roughly halfway between New York City and Washington DC, in 1912. Her parents were café proprietors and regularly spent their summer months on Kythera. The couple were married in America in June 1930 and travelled back to Katoomba later that year. It is quite possible that Mary exerted some positive influence over what was to follow during the next few years.
Despite the Depression, Jack Simos managed to enhance and improve the Paragon. At the end of 1932 he opened a “branch department”, a modern soda fountain on the corner of Froma Lane. In summer it could be thrown open to the street but sliding doors were a safeguard against inclement weather. So too was a new awning. The following year H & E Sidgreaves undertook work to interior fitments of what was termed the Paragon “sundae shop”, possibly the soda fountain. However, far more exciting things were shortly to happen.
On 1 May 1935 the title to 63 Katoomba Street, next door to the Paragon, was transferred from jeweller Louis Goldstein to Jack Simos, who took out a mortgage on the property shortly afterwards. He exploited the opportunity offered by the purchase and commissioned architect George Kenworthy to design a spacious new addition at the rear of No. 63 that would serve the Paragon both as ballroom and supper room.
George Newton Kenworthy (1885-1954) was born in England and studied at Victoria Arts School in Lancashire, South Kensington College in London and Liverpool University. He is understood to have migrated to Australia around 1910 and worked in the NSW Government Architect’s Branch between 1912 and 1924, followed by a stint in the office of prominent theatre architect Henry White from 1925 to 1929. He rose to become the Managing Architect of White’s office but resigned and established his own practice at the beginning of September 1929. Kenworthy specialised in the design of cinemas, the best known of which is the much altered and expanded Cremorne Orpheum (1935). Of course, Kenworthy designed other building types as well, including broadcasting studios, blocks of flats and houses. In addition he lectured in architecture at Sydney Technical College, served on the Board of Architects of NSW and the Royal Institute of British Architects, and was a councillor of the NSW Chapter of the Royal Australian Institute of Architects during the 1930s and 1940s.
George Kenworthy already had some experience with the design of ballrooms and cafés, having recently been responsible for the glittering new ballroom, coffee lounge and milk bar at Sydney’s prestigious State Theatre in Market Street. Kenworthy’s documents for these works were approved by the City Council in December 1934, the whole of the works being completed within four or five months. This would have given Zacharias and Mary Simos ample time to enjoy and perhaps draw inspiration from them. There are certainly some similarities in the detailing of the State Ballroom and the Paragon’s ballroom cum supper room.
The works associated with the ballroom at the Paragon were carried out by local builder R Hughan. The decorative scheme was the work of Arnold Zimmerman and the ceiling was executed by Cooper Bros. The ballroom was officially opened by Mayor William Soper (one of the Soper Bros) on the evening of 12 December 1935. Formally attired guests crowded the dance floor on the opening night, accompanied by an orchestra organised by Mrs Bailey (presumably the wife of Alderman W H Bailey). The “artistically shaped bowls”, filled with masses of marigolds, enhanced the whole setting. The event was broadcast on the local station 2KA, while funds raised by it were donated to the Junior Red Cross Home at Leura known as “Shuna.”
The local press described it as a “triumph of modern design” (it is now regarded as a triumph of Australian Art Deco) and fulsomely enumerated its many innovations and marvels:
One’s sense of values is bewildered by the many features which have been made to blend into such pleasing harmony. The colour scheme is beautiful in its rare delicacy, and is heightened by the indirect Neon lighting effects. But there are so many features to describe!
Business enterprise has never been lacking with the Paragon management, but, in this instance, public spirit has had much to do with a fine accomplishment. “It has been my ambition,” Mr J Simos informed us, “to provide a room in keeping with Katoomba’s importance as the leading tourist resort – something that may be proudly identified with the town, and spoken of by visitors wherever they may go. And,” he concluded …”I think that ambition has been realised.”
Let us start with the superb dance floor to describe, in brief, some of the numerous features. It is of tallow-wood, highly polished, and with every board intricately cut and fitted. A new system in springing – these are placed at intervals of one foot [300 millimetres] – makes for easy dancing and the elimination of fatigue.
The walls, of an ivory toning, are textured in fascinating design by leading city experts, and fluted panels provide a pleasing variance.
Twelve recesses in the walls, with artistically-shaped bowls for the display of flowers, are further embellished by as many bevelled gold and silver mirrors. Larger mirrors of similar type are affixed to the walls, and intensify the beauty of the room.
Mr Simos is especially gratified with the ornate frieze which surrounds the room. It is largely a result of his suggestions, the intricate pattern being exquisitely tinted. Hidden behind it are the Neon tubes of green and orange, which may be used separately or conjointly. The ordinary lighting is by three amber-coloured lamps of unique shape, and by smaller lights which are bracketed onto the fluted panels. All are costly fittings, for it is not Mr Simos’ idea ever to spoil the ship for a hap’orth of tar.
The ceiling, of curved design, is in itself a work of art, into which green, ivory and silver colourings are skilfully harmonised. Here again one is forced to appreciate the art of the master craftsman. At one end is the orchestral platform, with its attractive background of musical symbols, on either side of which are doors of veneered maple. There are no panels or glass in these, and they are swung on chrome-coloured fittings. The main entrance is guarded by a double door of singular beauty, and a Chinese rug covers the floor of the lobby to which they give admittance. Ventilation is assisted by two electric fans. Six luxurious lounges provide the seating accommodation. They are sprung with Dunlopilla, and are covered in moquette in harmony with the colour scheme of walls and ceiling. The other articles of furniture are in keeping with the environment.
“During my trip abroad a few years ago,” remarked Mr Simos … “I was on the alert for new ideas, and I can truthfully say that I saw nothing better than The Paragon’s new apartment.”
The Ballroom became the setting for many birthday and wedding celebrations, as well as the weekly gathering place for the Katoomba Rotary Club, of which Zacharias Simos was a founding member. It also became the setting for annual dinner-dances, which raised funds for charity and even musicales for the local organ fund.
Apart from Kenworthy’s fine interior, the first floor facade of the building is a reasonably good example of commercial Art Deco architectural design. It is thought to have been altered at this time and remains an important architectural element within Katoomba Street. Indeed, the entire establishment is a rich encyclopaedia of interwar commercial architecture.
The “modern soda fountain” on Froma Lane was replaced, refurbished or augmented when the Embassy Milk Bar opened around the end of April 1937. The milk bar was perfectly placed right next to the entrance of the Empire Theatre, just a few doors down from the Paragon. The Empire Theatre, which first opened its doors in January 1915, closed in the middle of June 1937 for extensive remodeling to the design of prominent cinema architects Guy Crick and Bruce Furse. These architects had already left their thumb-print on Katoomba as they were responsible for the Savoy Theatre on Katoomba Street, which was officially opened in December 1936. The transformed Empire re-opened to the public as the Embassy on 17 December 1937.
Once again Zacharias Simos brought something new to the locality. Behind the glistening black Vitrolite and stainless steel of its ultra-chic shopfront,
Queensland maple, highly polished, will be the principal panel fittings, and it will be the first milk bar to be fitted in this manner. The whole of the designing and work was carried out by Sidgreaves, shop fitting specialists, of the city. The drink fountain is of the latest design, and incorporates the very latest ideas in hygienic service to the public. The fountain will be the first of its kind in Katoomba. Four cubicles will be at the service of the public, and the design and panelling is something different. Theatre clients can depend on expeditious service during interval. ‘The Paragon’ chocolates and sweets manufactured by the firm will also be available.
In fact the shopfront of Simos’ milk bar, if not the fitout, is understood to have been designed by Crick & Furse, who let a contract to H & E Sidgreaves for a shopfront at the Empire Theatre in February 1937.
The highly successful ballroom and the popular milk bar were followed only a couple of years later by the construction of a separate banquet or supper room after Zacharias Simos purchased 67 Katoomba Street, around the middle of 1938. He leased the front of the premises for many years as a chemist shop. However, history was repeated as the space behind the building was put to good use, again under the capable direction of George Kenworthy.
The new supper room first came into use in the middle of February 1939 when the Rotary Club staged a “Daughter’s Night” there, attended by 19 club members’ daughters and others. There was a celebratory ceremony marking this inaugural event and Simos donated the proceeds of the evening to the Club’s charity fund. It was almost an anti-climax after the fanfare attending the opening of the ballroom. The sleek supper room, with concealed lighting, curved corners and light-toned timber veneer wall linings is an outstanding example of the Inter War Functionalist style. It is in marked contrast to the Art Deco exuberance of the ballroom, demonstrating how architectural fashion quickly evolved during the second half of the 1930s.
In the early post World War II period, Danish-born sculptor Otto Steen was engaged to embellish the walls of the main café. Steen had established a reputable practice over the years. After extensive training and study in Copenhagen, he migrated to Australia during 1927 and studied for some years under the influential English-born sculptor Rayner Hoff at the East Sydney Technical College. Along with a number of other students, Steen assisted Hoff on the complex program of sculpture associated with architect C Bruce Dellit’s Anzac Memorial, located at the southern end of Hyde Park, between the years 1932 and 1935. He then managed to support himself as a full-time sculptor from 1935 onwards and was able to earn a living from his art until his death in September 1981. Such a circumstance was exceptional for an Australian sculptor. Many of his commissions enhanced architectural projects, among them the sculptural relief panels depicting dancers from around the world embellishing the Trocadero dance hall in George Street, Sydney, which opened during April 1936, and the AWA Building in York Street, Sydney (1939). Steen also produced delightful relief sculptures for the dining room at Everglades, Leura, along with an equally delightful fountain in its grounds. For the Paragon, Steen carved and painted twelve engaging wooden relief panels depicting a variety of characters from Greek mythology.
Apart from all of this, Mary and Zacharias Simos managed to have a life of their own. In the first half of the 1940s they built a stylish Functionalist style home near Echo Point, which was reputedly designed by George Kenworthy. The house is fittingly known as “Olympus.”
According to the entry for Zacharias Simos in the Australian Dictionary of Biography, outside of the Paragon “he devoted many hours to his garden—the Paragon always had fresh flowers—loved music, played the violin and was a keen fisherman and backgammon player. Enjoying travel, he visited Europe, the U.S.A. and Kythera several times.” He died on 15 November 1976 in Royal Prince Alfred Hospital in Sydney. Mary Simos continued to manage the Paragon until 1987 and died on 15 May 2001. The Paragon was sold the year before, and has changed hands several times since then.
In May 2011, Robyn Parker became proprietor of the Paragon. She played an important role in having the place listed in the State Heritage Register.
Footnote: since this article was published, The Paragon has closed down. Its future remains unknown. Robyn Parker now operates from a different premises.
_________________
First published in The News, Autumn 2016 edition (pdf).
Many thanks to photographer Effy Alexakis at Photowrite.

